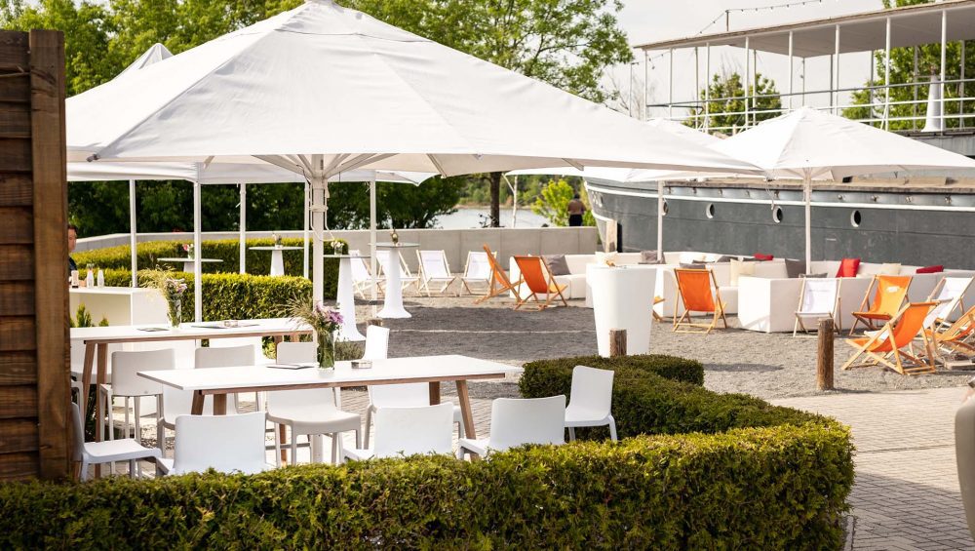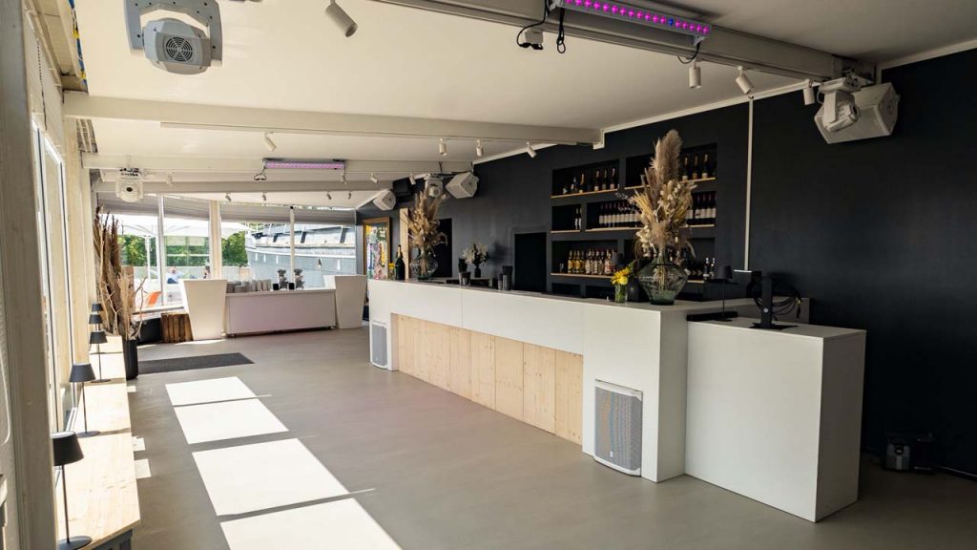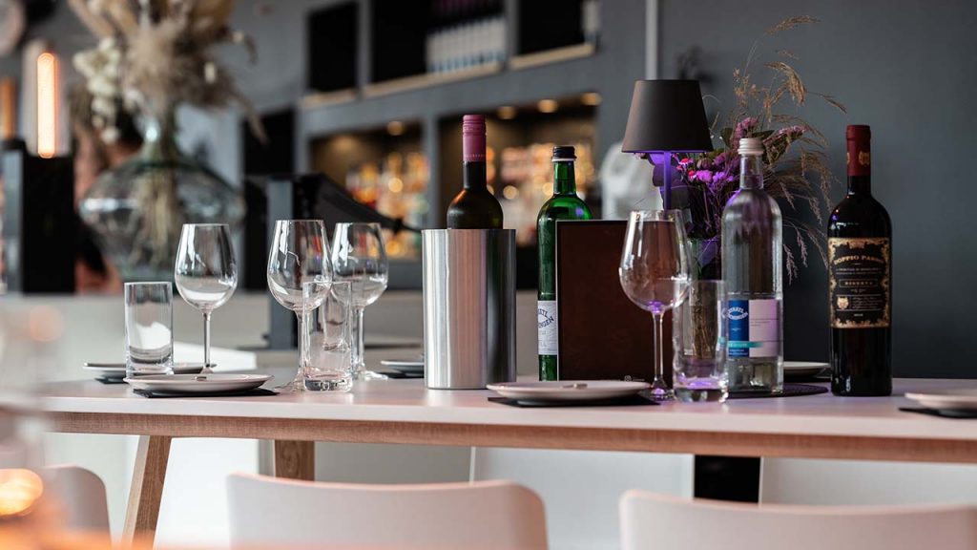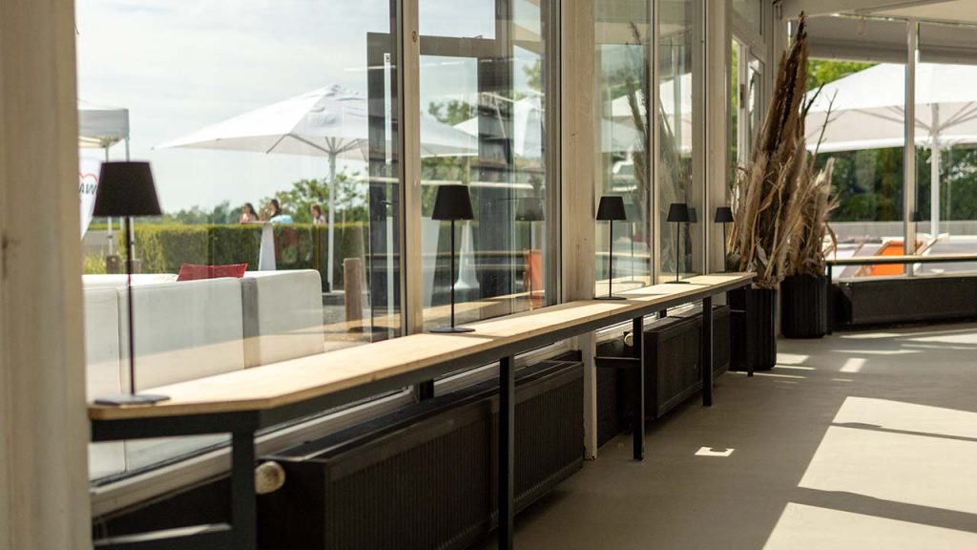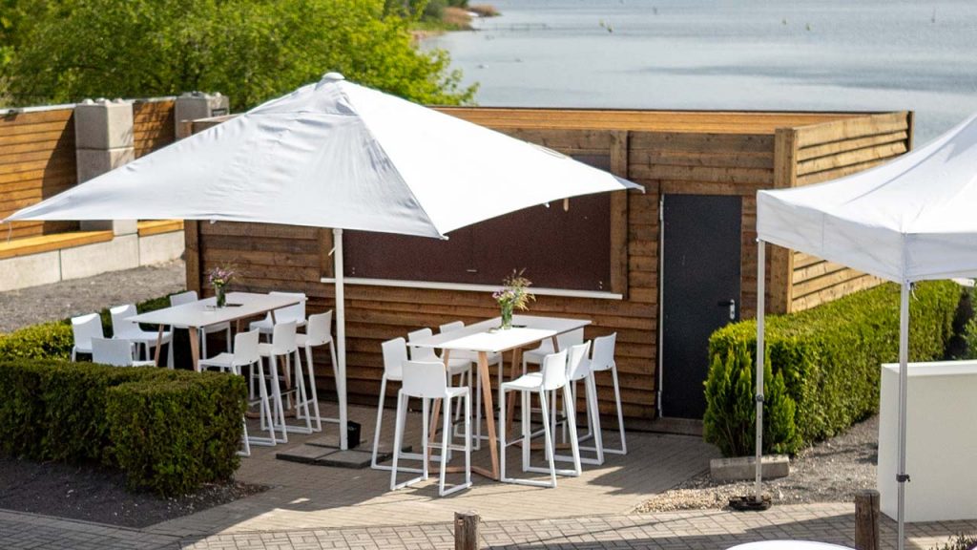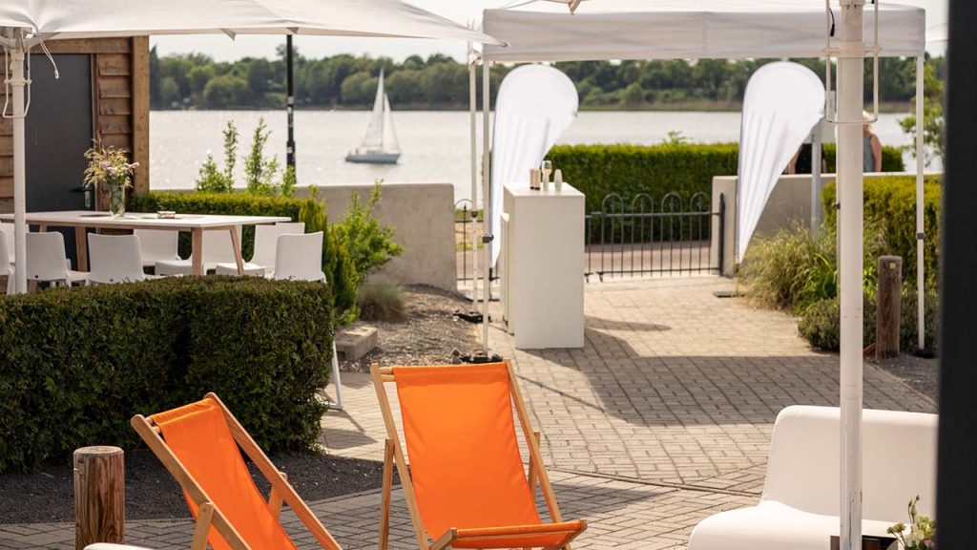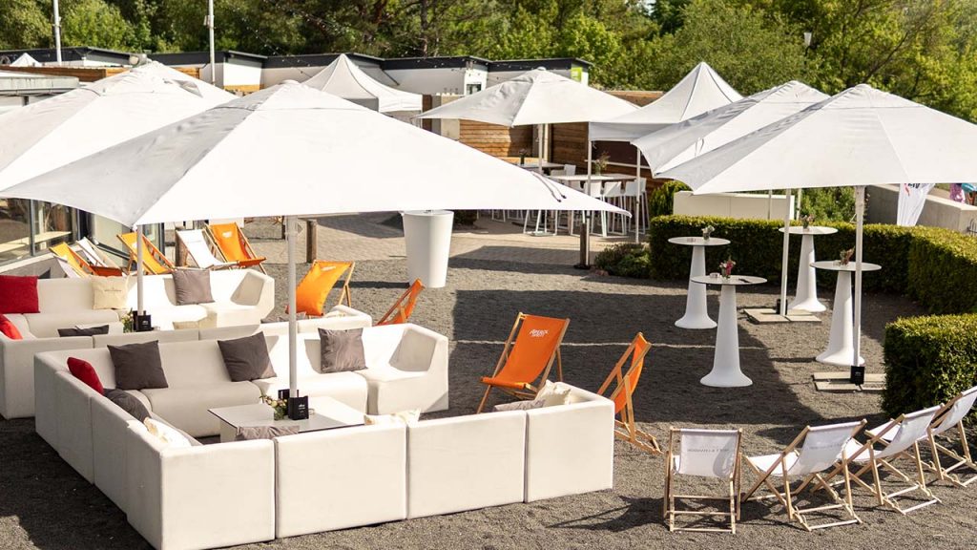Anyone who has passed by our event location amSee in the last few weeks has certainly noticed: our renovation has been progressing with giant steps. What all has been modernized and what our event guests can look forward to from now on, we reveal in this article.
Conversion with challenges
As if a comprehensive venue conversion in Corona times wasn’t difficult enough, we were dealing with a very special building fabric. Those who already know us, know that the event location amSee is located in a decommissioned barge. That means 100-year-old ship steel and plenty of other challenges. However, this should not stop us from turning our ship to the left for once.
New floors ...
... and a completely changed winter garden
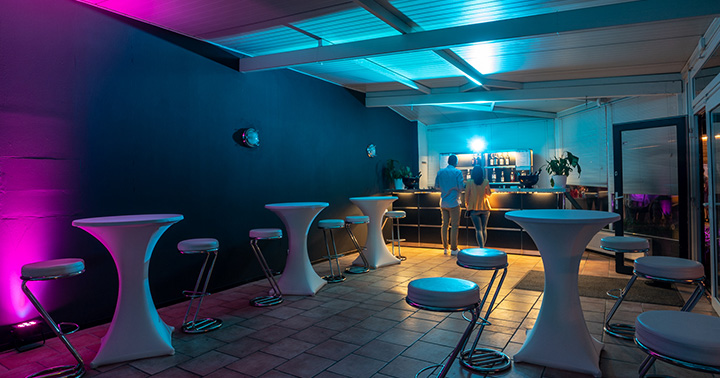
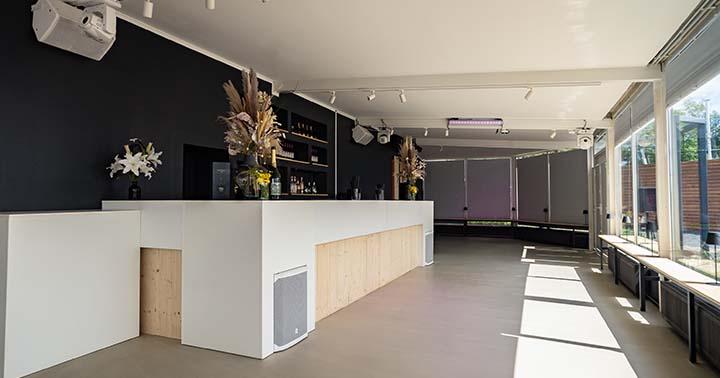
Even more remodeling indoor and outdoor
Of course, the renovation of the location did not only take place in the winter garden, but also in many other areas in front of and behind the scenes. For example, a handmade new wardrobe has moved into the hull with plenty of room for jackets and coats. Our preparation kitchen in the rear has also been remodeled once again in recent weeks and months and supplemented with new inventory. This means that our caterers and service staff will now find even better conditions for catering to the physical well-being of our guests.
The outdoor area of our event location has also been diligently built in recent weeks. The old half-height wall that surrounded our patio was getting on in years. It was removed in recent weeks and replaced with a slightly taller steel-reinforced concrete wall. Along with new plants, lighting and flex tents, our bow terrace now offers an even more beautiful look and plenty of comfort for the next events.
We are thrilled with the new look of our event location and are looking forward to the next events. You would also like to celebrate with us? Here you can quickly and easily submit your request:
